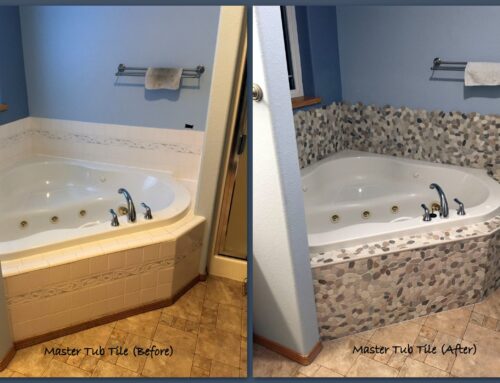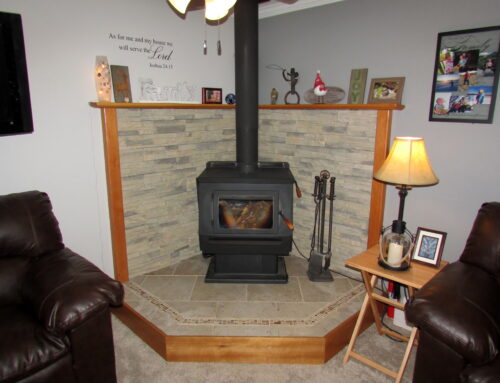Bathroom Remodel in Fairbanks, AK
Are you planning for a bathroom remodel in Fairbanks, AK? If so, then you would be 100% right to make sure you select a contractor that has the experience and qualifications to handle your project. Read on to see just one of our many bathroom remodeling projects with a extremely satisfied customer!
Project Description:
This was a bathroom remodel in Fairbanks, AK that we completed and this bathroom was in desperate need of an update. The bathroom was completely gutted and remodeled from head to toe with new framing, electrical, plumbing, fixtures and finishes. We even removed an old shower window (with completely rotten framing) and even patched the old mint-green aluminum siding (that is no longer made) with a creative solution that turned out great.
It’s projects like these that leave a smile on my face after we leave the customer with a completely transformed space that they will enjoy for many, many years to come!
Contact us today if you need a contractor for your next bathroom remodel in Fairbanks, AK and you’d like to see if we might be a good fit for your next project!
Project Details:
- Electrical Subcontractor: The Electrician LLC (click for link) – We had to add a new electrical sub-panel (in the basement) for the new circuits in the bathroom. This included a 2 jetted tub circuits (heater and pump) as well as new ceiling lighting circuits. These guys are top notch and I use them on every project we do! Call them today, at (907) 458-8659!
- Exhaust Fan: Panasonic Exhaust Fans (I don’t use anything else)
- Bathtub: 30″ x 60″ White Acrylic Jetted Soaker Tub with a Heater attachment (the heater does require a second circuit to the tub).
- Tile Backerboard: 1/2″ Durock Cement Board
- Waterproofing Membrane (Floor and Walls): RedGard Membrane (shower walls) and RedGard Uncoupling Membrane (shower floors) with the corner/wall joints taped to create a waterproof pan. This is crucial to keeping water from getting under your membrane and rotting out the subfloor (as it was before).
- Floor Tile: 6″ x 36″ Porcelain Floor Tiles and matching porc
- Shower Tile and Finishes: 12″ x 24″ Porcelain Wall Tiles with (3) stone shelves. We used Schluter edge trim to cap the vertical tile edges.
Before and After
























































